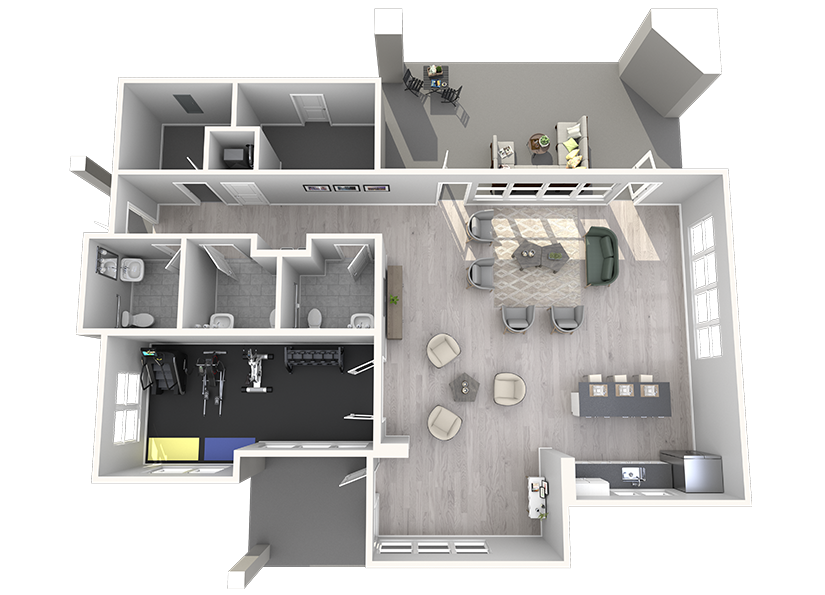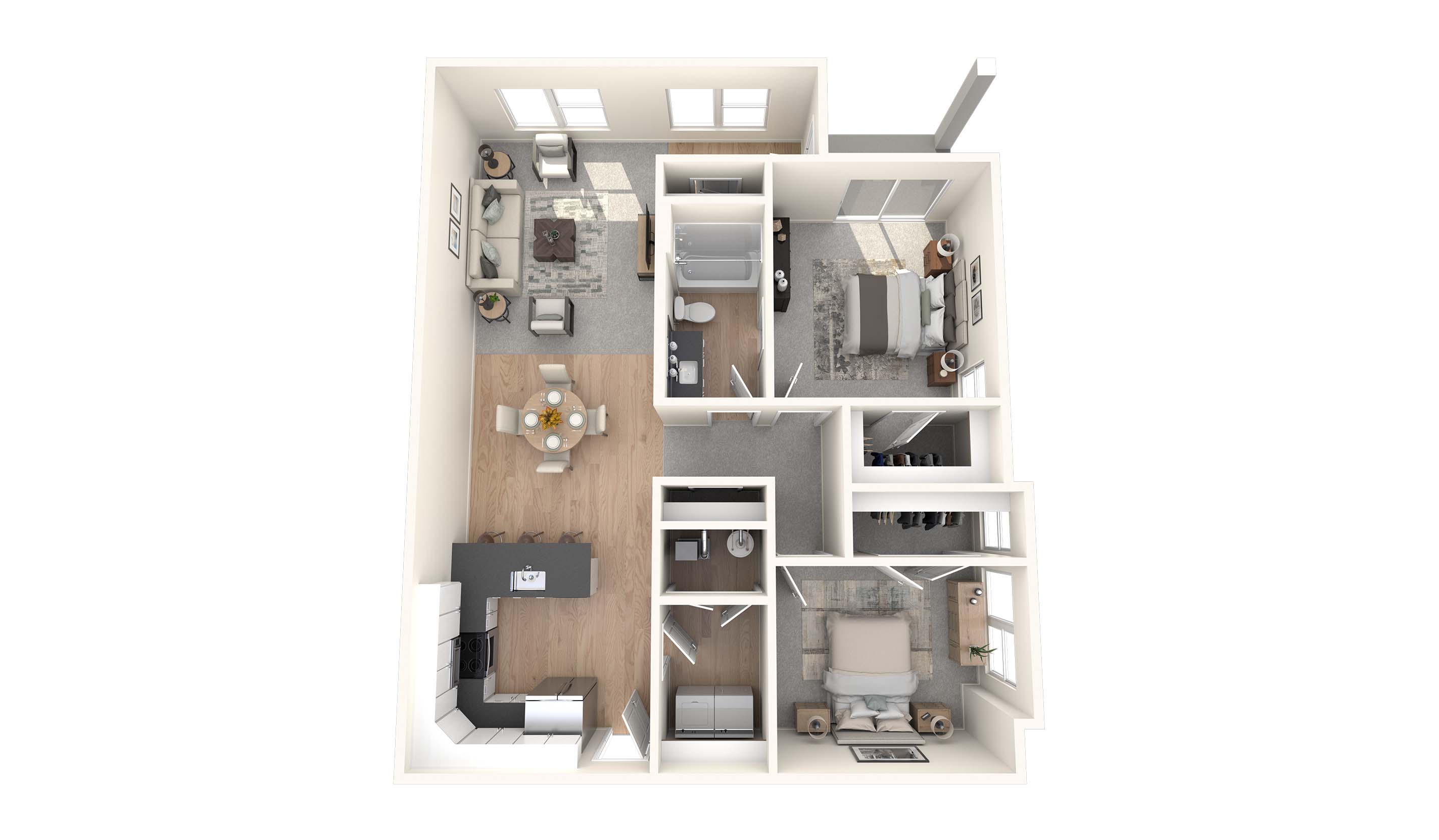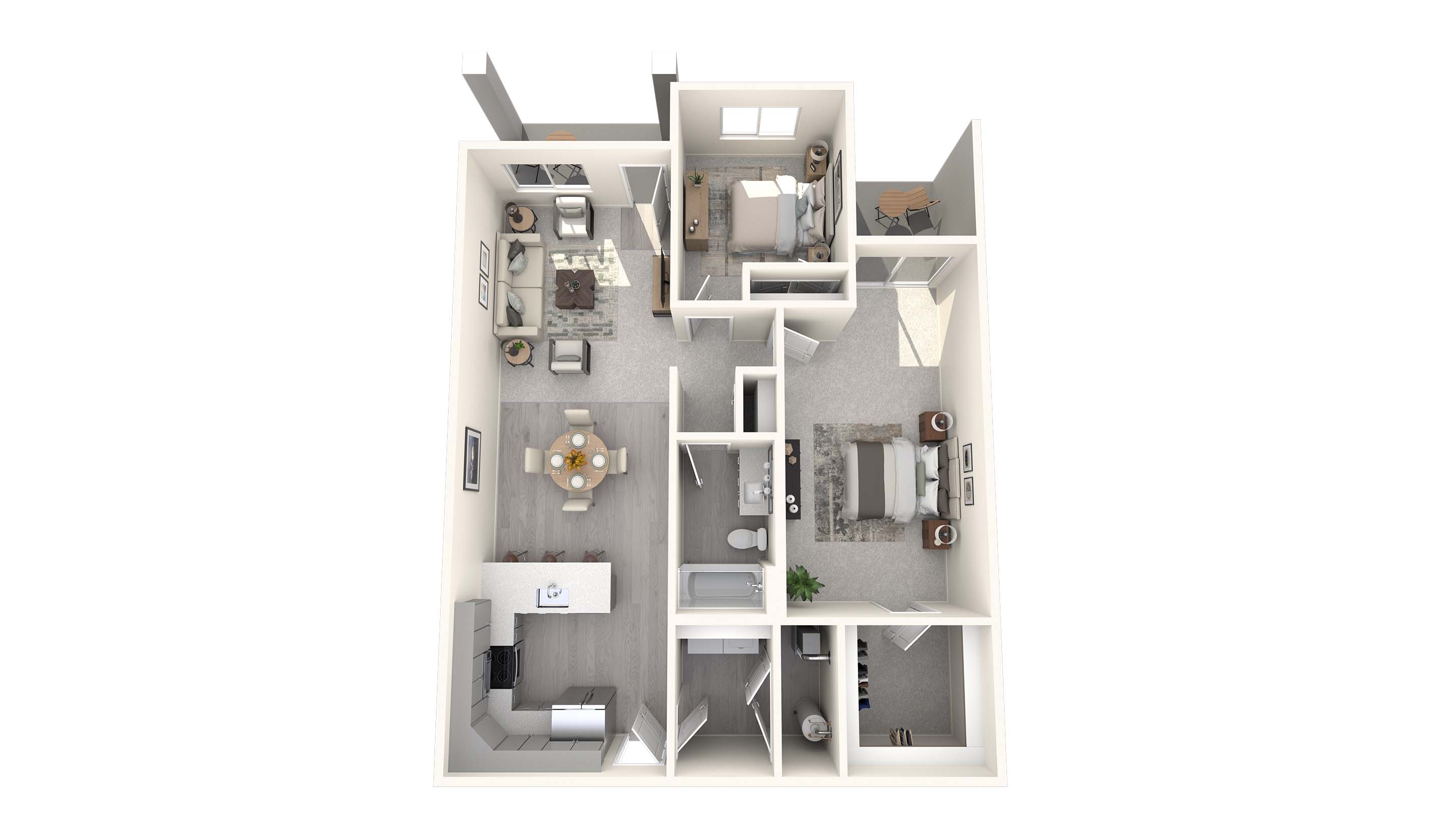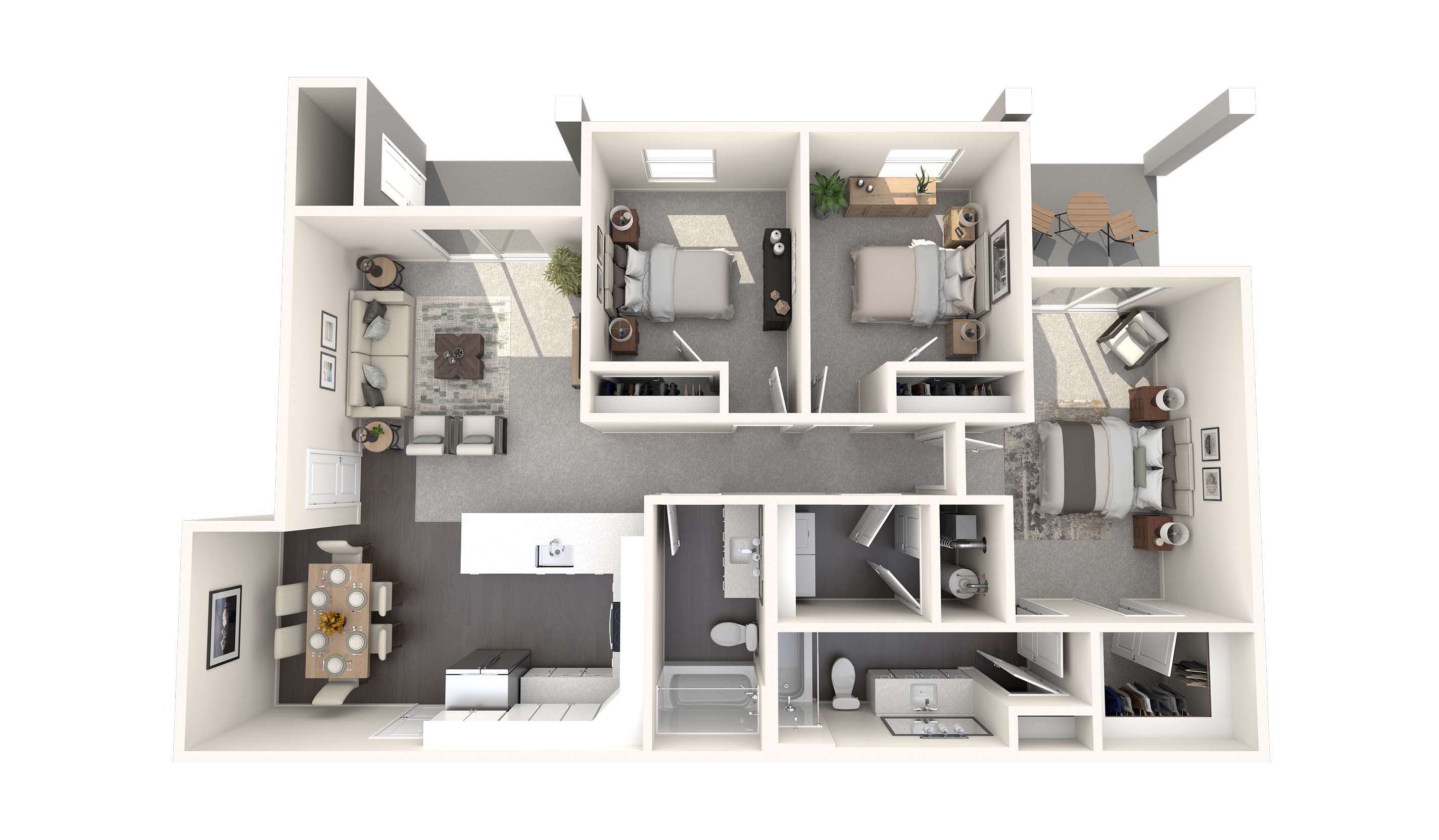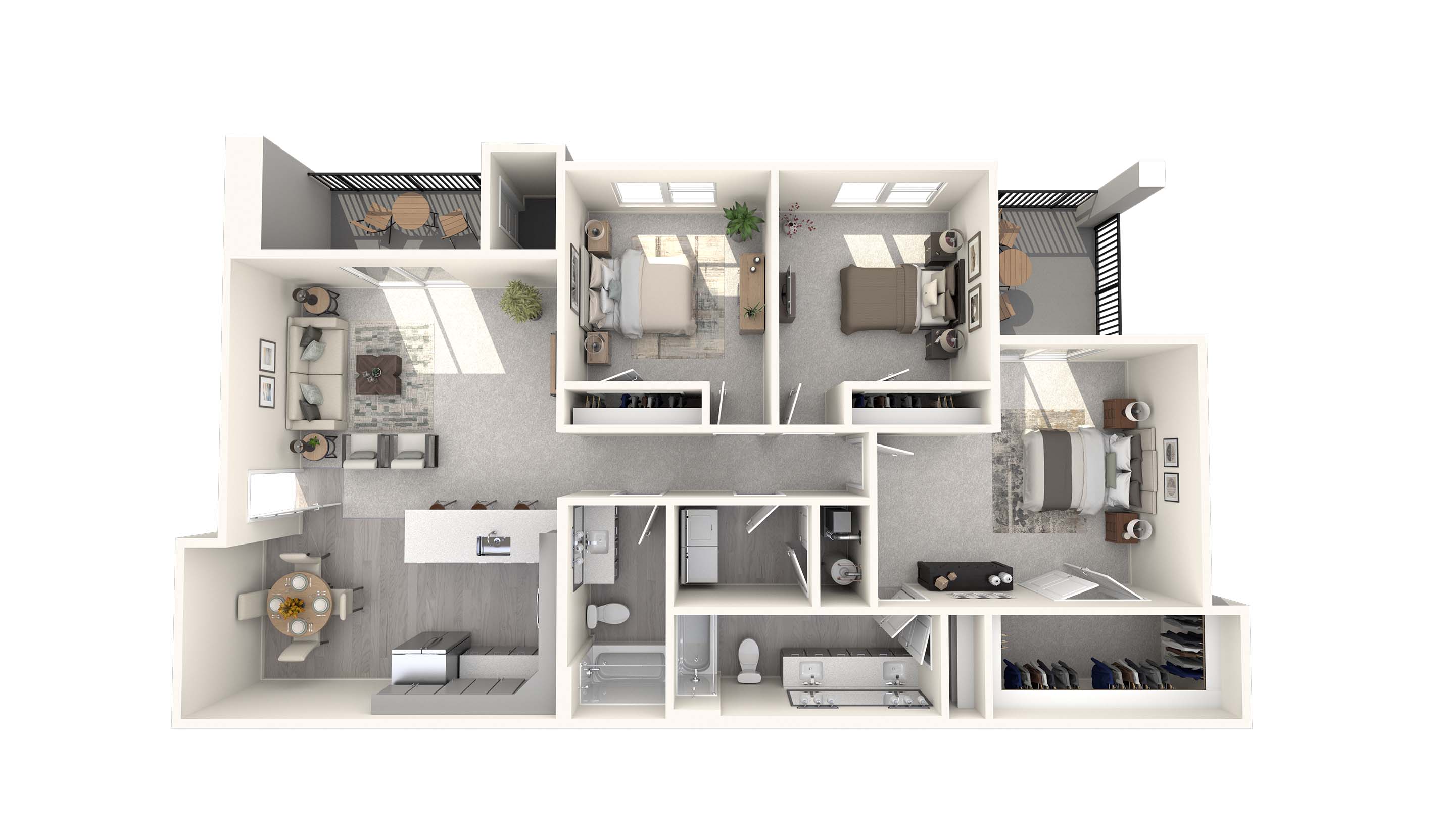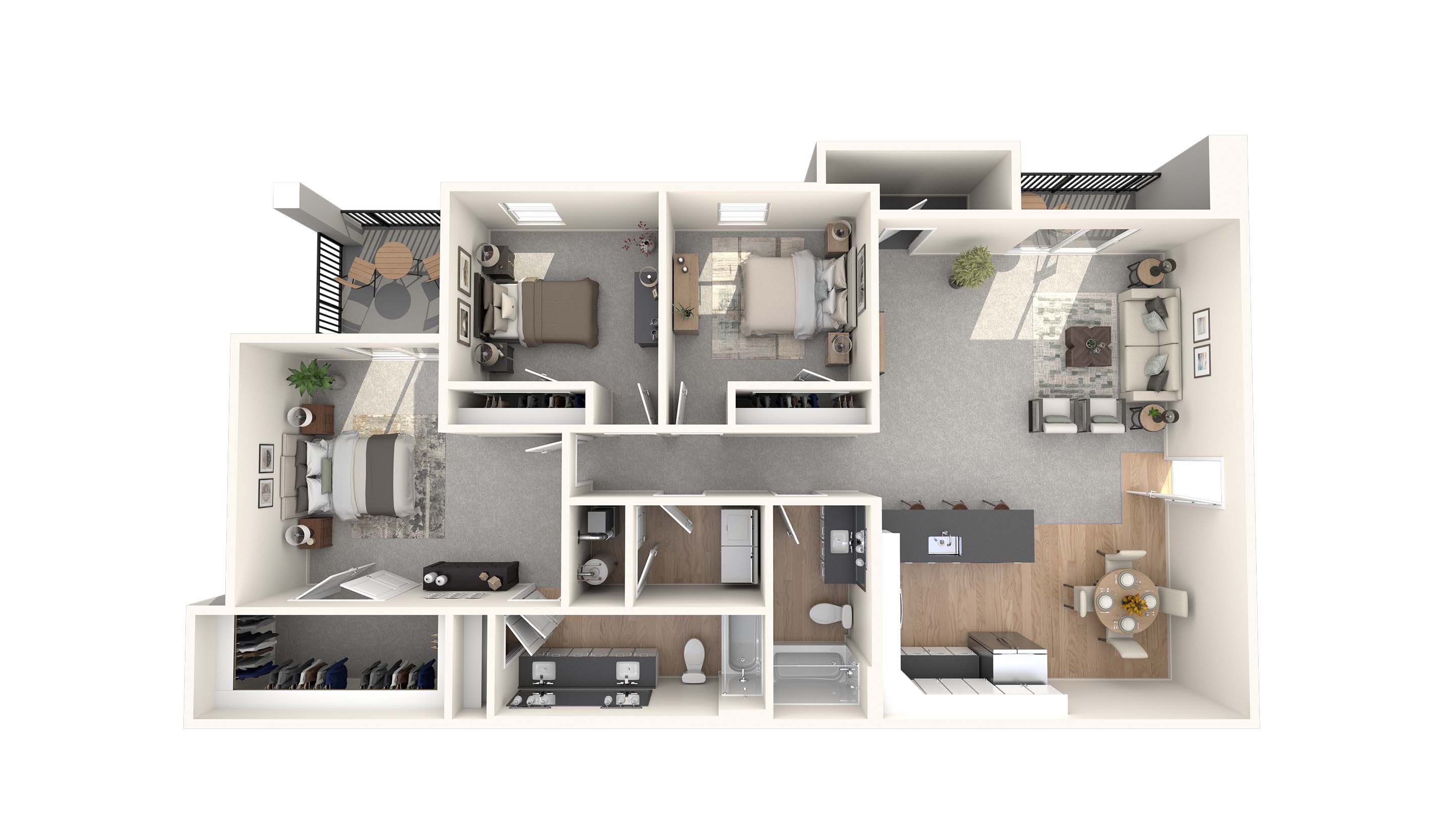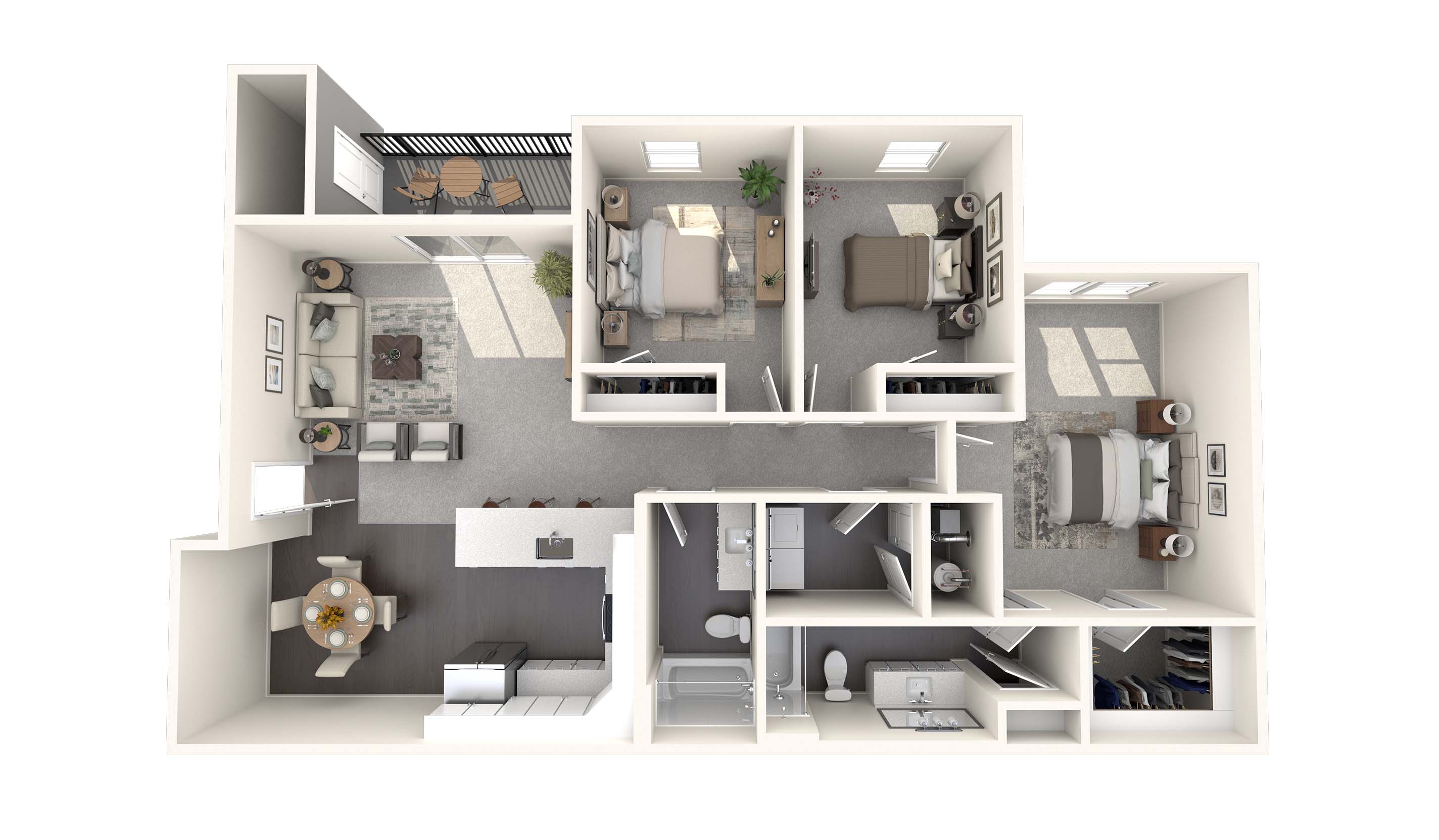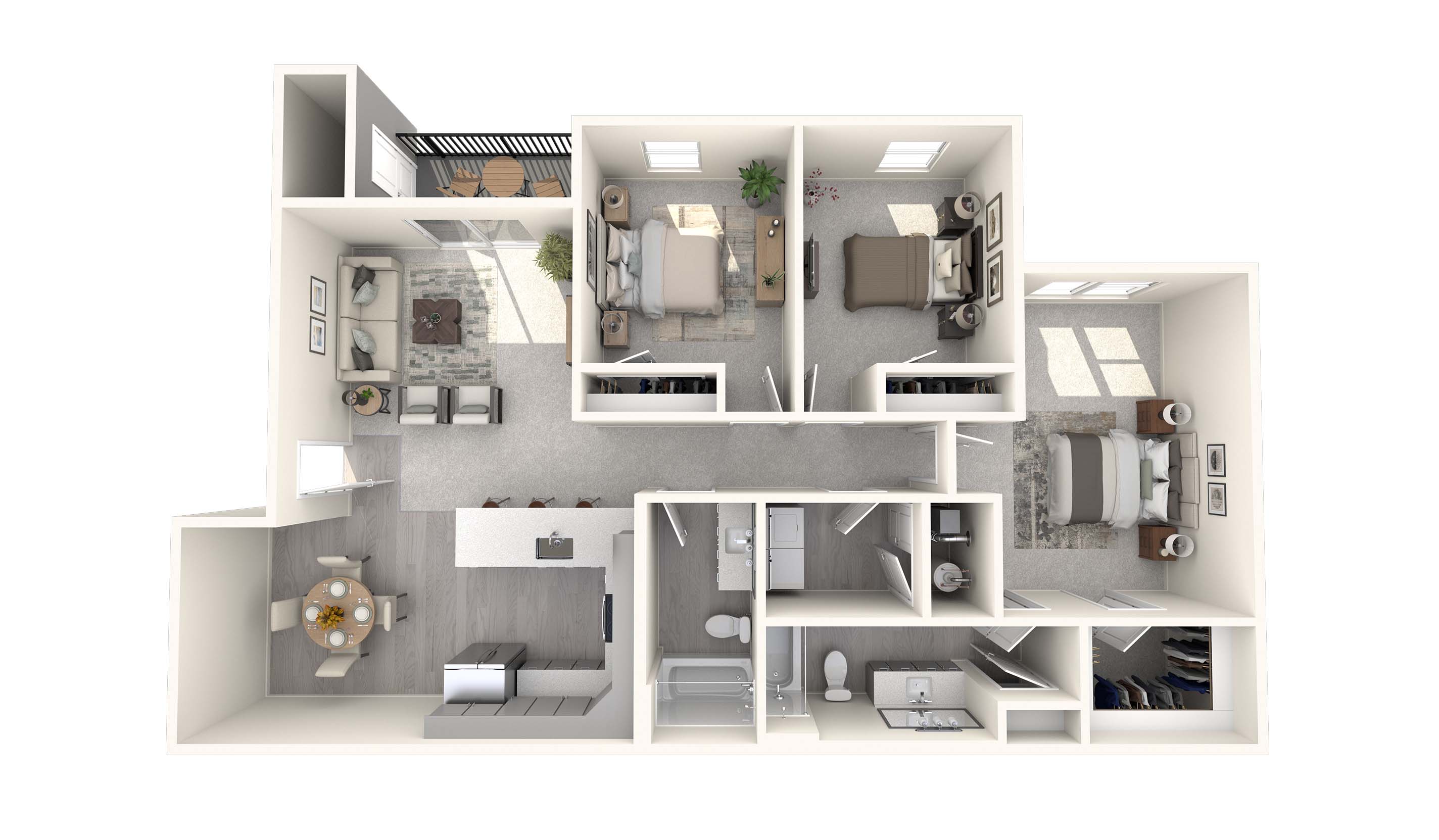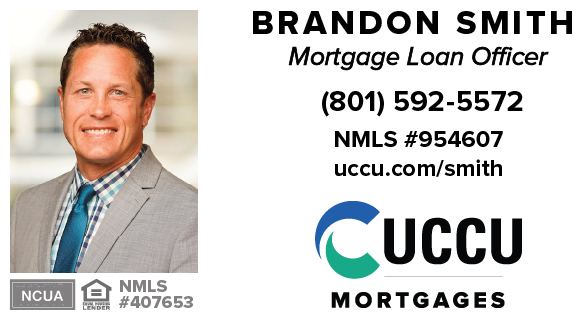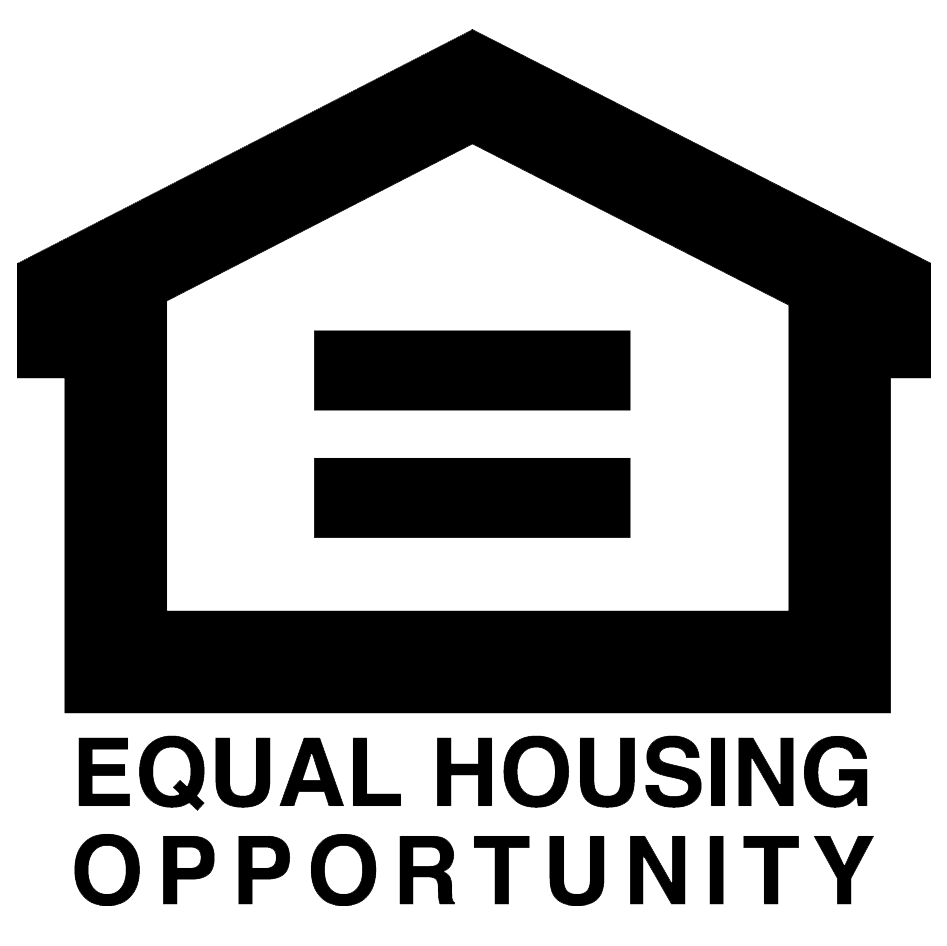Where Quality and Value Meet
2308 East 830 South, Spanish Fork, UT 84660
PRICES STARTING IN THE UPPER $200,000's!
Interested in more information
Check Out Our 3D Walkthrough!
*Plans and renderings may show items that are not typical or included as standard

Why Vista View?
Now is your opportunity to get into a beautiful new and affordable condo! Vista View Condos offers 3 Bedroom & 2 Bedroom units (Most of our luxurious condos include a 1 Car Garage). Our well-appointed amenities include a large splash pad area, club house with gathering and workout areas, sand volleyball court, pickle ball court, paved walking trails, 2 children playground equipment areas, large open space and much, much more! The interior fit and finish is just as amazing! Our standard finishes include, 9ft tall ceilings, quartz countertops, painted cabinets with Extended Height upper cabinets, LVP flooring, covered deck/patio (Some units have 2), satin nickel lighting package and much more! Location is ideal as Vista View is located at the mouth of Spanish Fork Canyon with AMAZING VIEWS and just 20 mins to BYU, walking distance to the neighborhood Walmart, 5 mins to Costco, In-N-Out, Vasa, Spanish Fork Hospital and much more.
Community Amenities
*Plans and renderings may show items that are not typical or included as standard
2 Playgrounds
1 Car Garage
Clubhouse
Sand Volleyball
Splash Pad
Walking Trails
Pickleball Courts
Shade Structure with Tables
Standard Features
DOWNLOAD STANDARD FEATURES LIST
Walls
9’ Ceiling height throughout (may exclude some drop-down areas).
Appliances
Stainless steel appliance package including smooth top stove, dishwasher & microwave.
HVAC
High-efficiency furnace with central air conditioning & 40-gallon hot water heater.
Plumbing
Nicely appointed Chrome plumbing fixtures.
Finish Carpentry
Contemporary style (baseboards, door casing & wood closet shelving).
Flooring
Quality LVP wood flooring in the Family Room, Hallways, Kitchen, Dining, Bathrooms and Laundry with carpet in Bedrooms.
Bath Surrounds
High quality and durable plumbing fixtures and inserts.
Cabinets
High quality painted extended height upper cabinets with crown molding and built in cabinet pantry (per plan). Cabinets also include soft close hinges.
Hardware
Satin Nickel door hardware and lighting fixtures throughout.
Counter Tops
Quality quartz counter tops in kitchen and bathrooms.
Blinds
All windows include 2" PVC blinds installed
Lighting
Elegant dining room lighting fixture with can lights throughout kitchen and family rooms.
Paint
1 tone paint throughout.
Patio
Covered balcony with sliding glass doors (some plans include 2 balconies).
Clubhouse and Amenities
Our nicely appointed clubhouse will have areas for gathering or parties with a large Kitchen and seating area, it has a workout facility for your personal health. The Vista View Community will have a variety of amazing amenities like, Splash Pad, Playground Equipment, Shade Structure with Tables, Pickleball Court, Sand Volleyball and much more!
CLUBHOUSE PHOTOS
*Plans and renderings may show items that are not typical or included as standard

